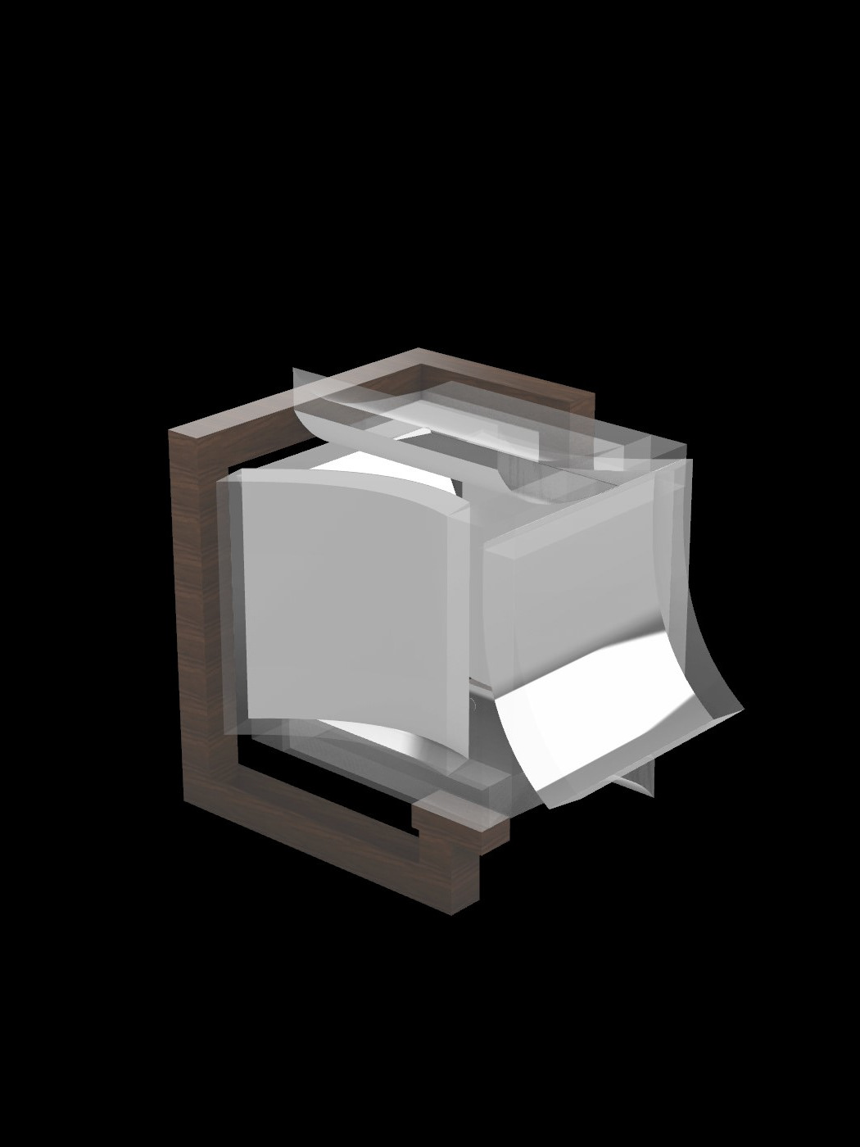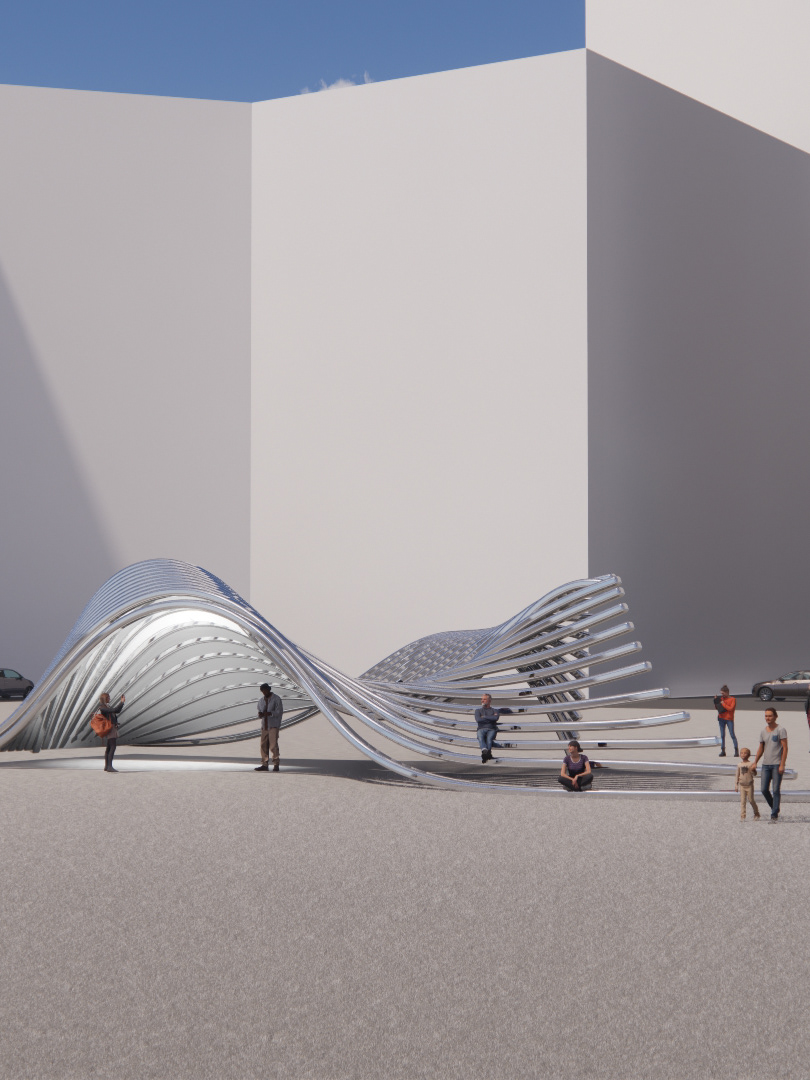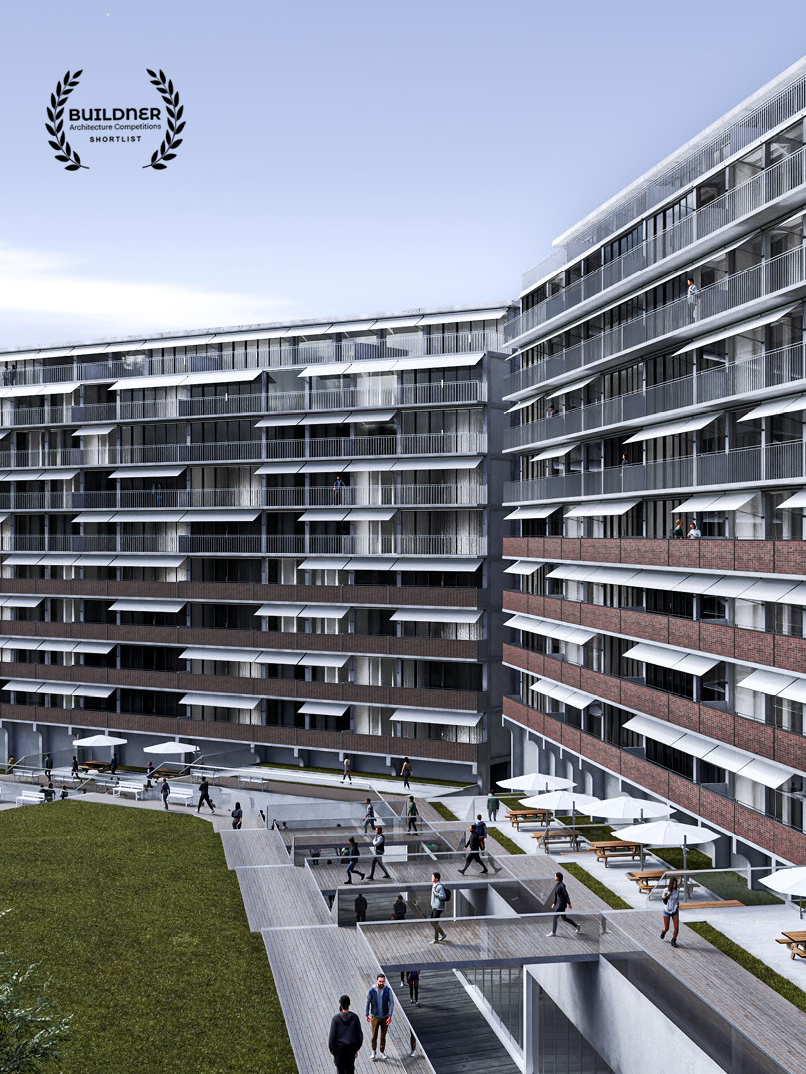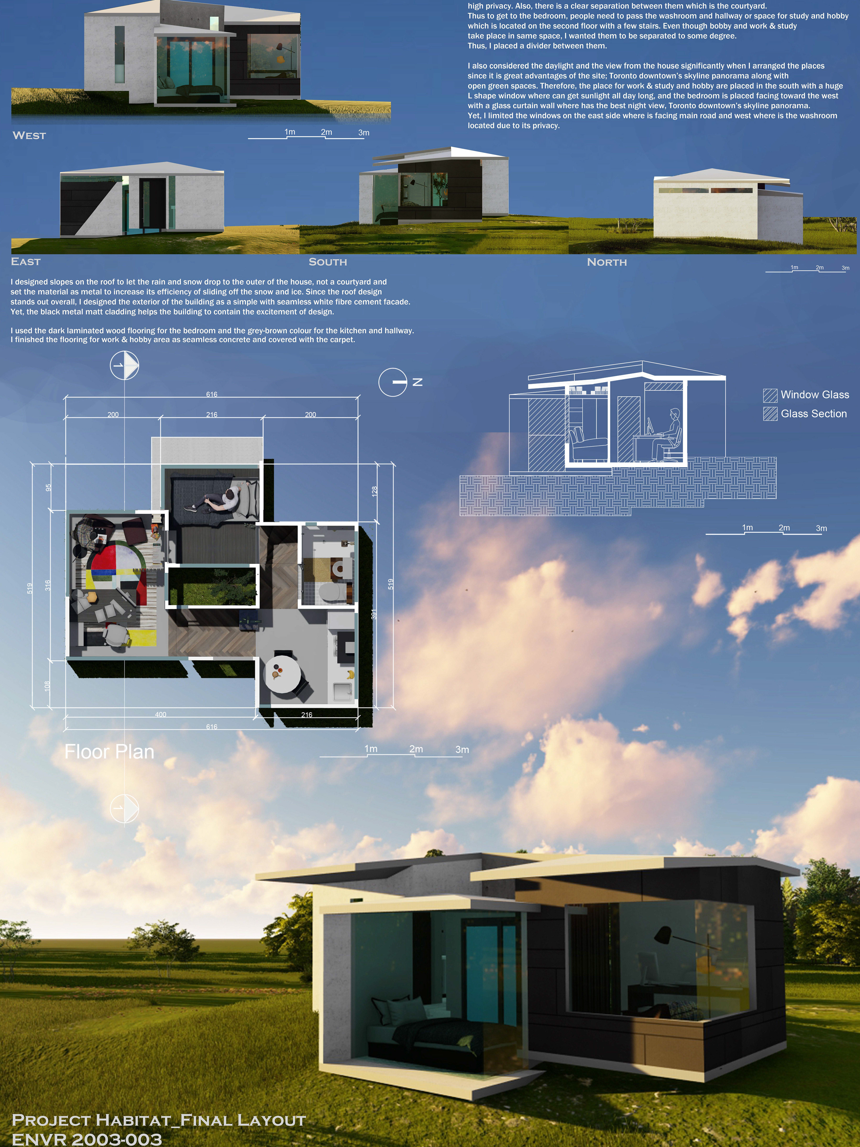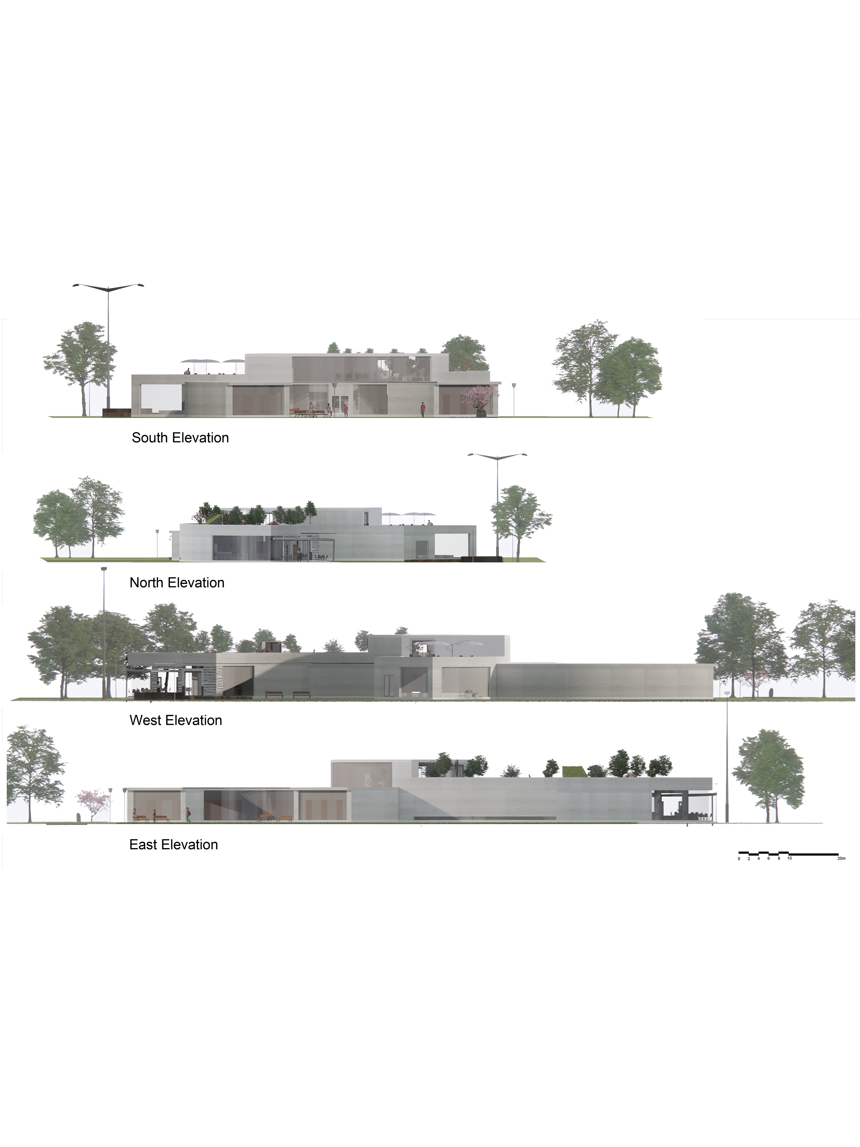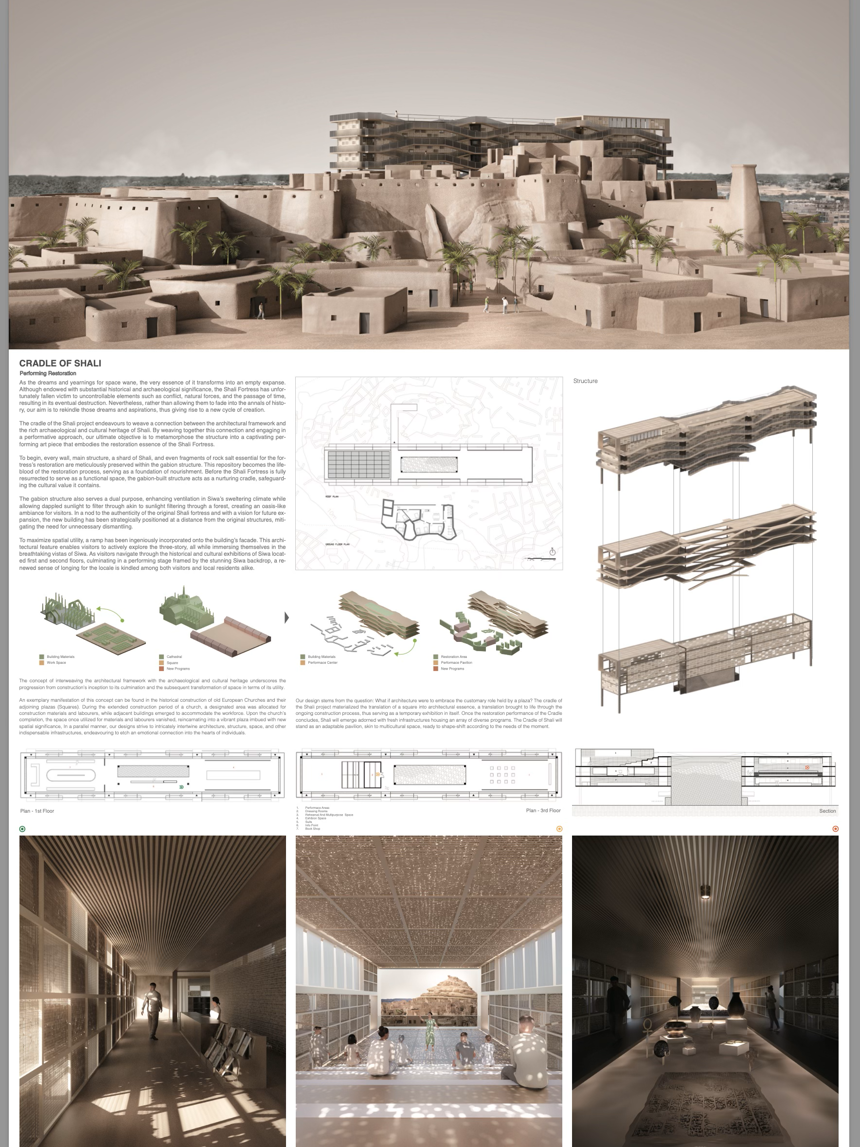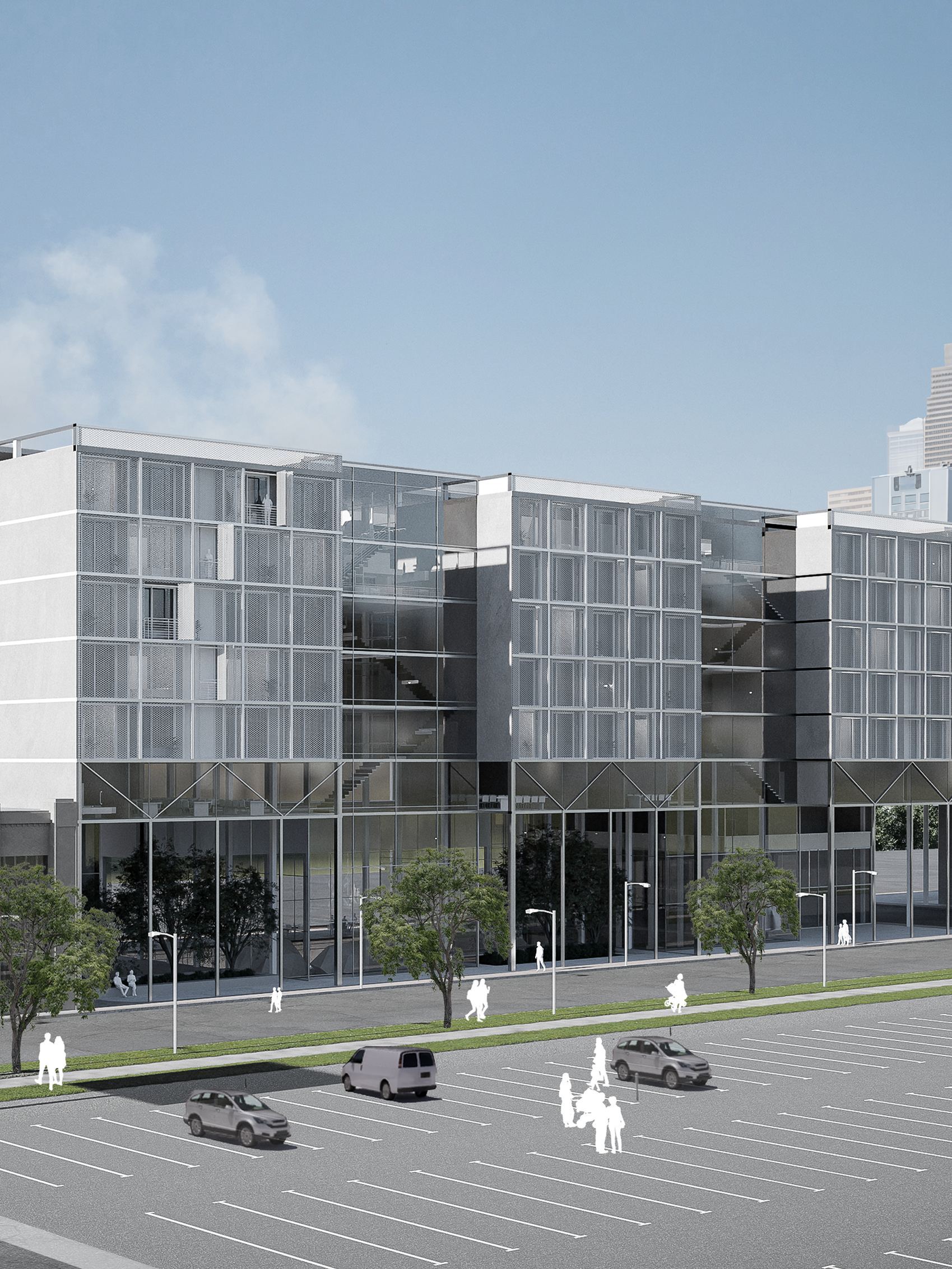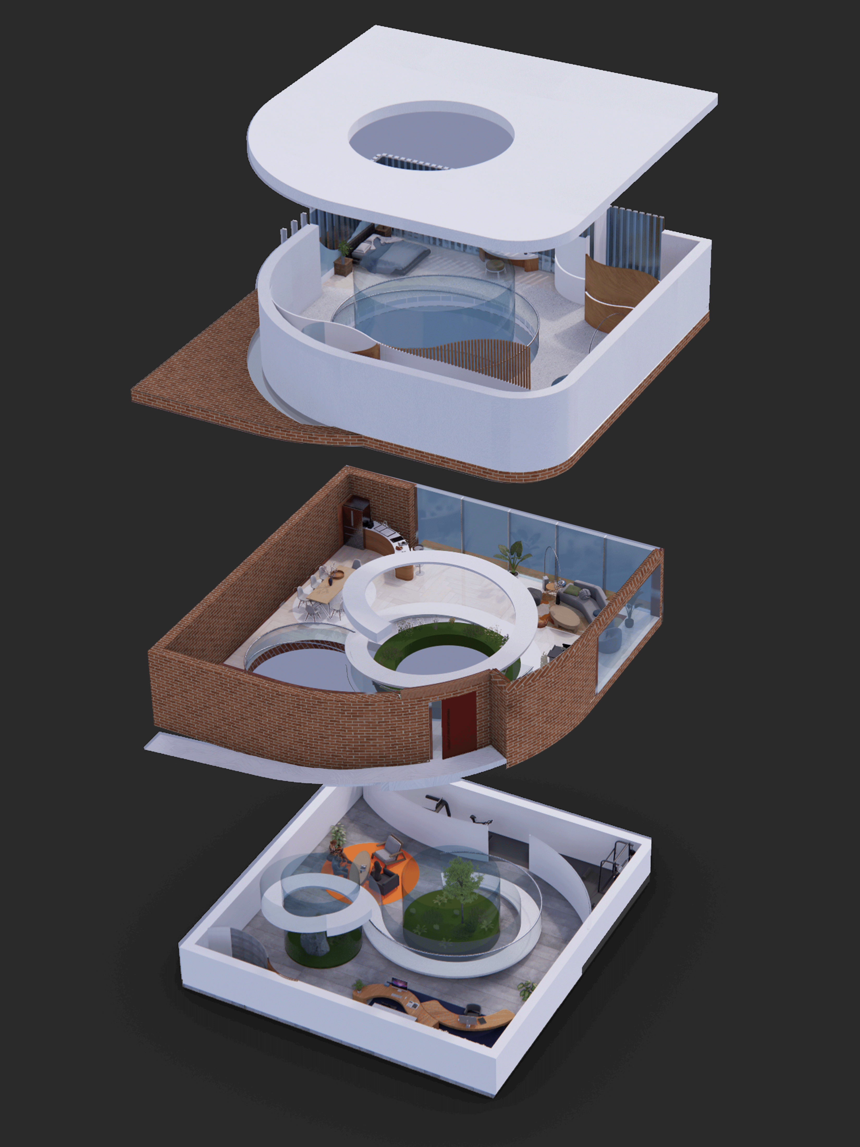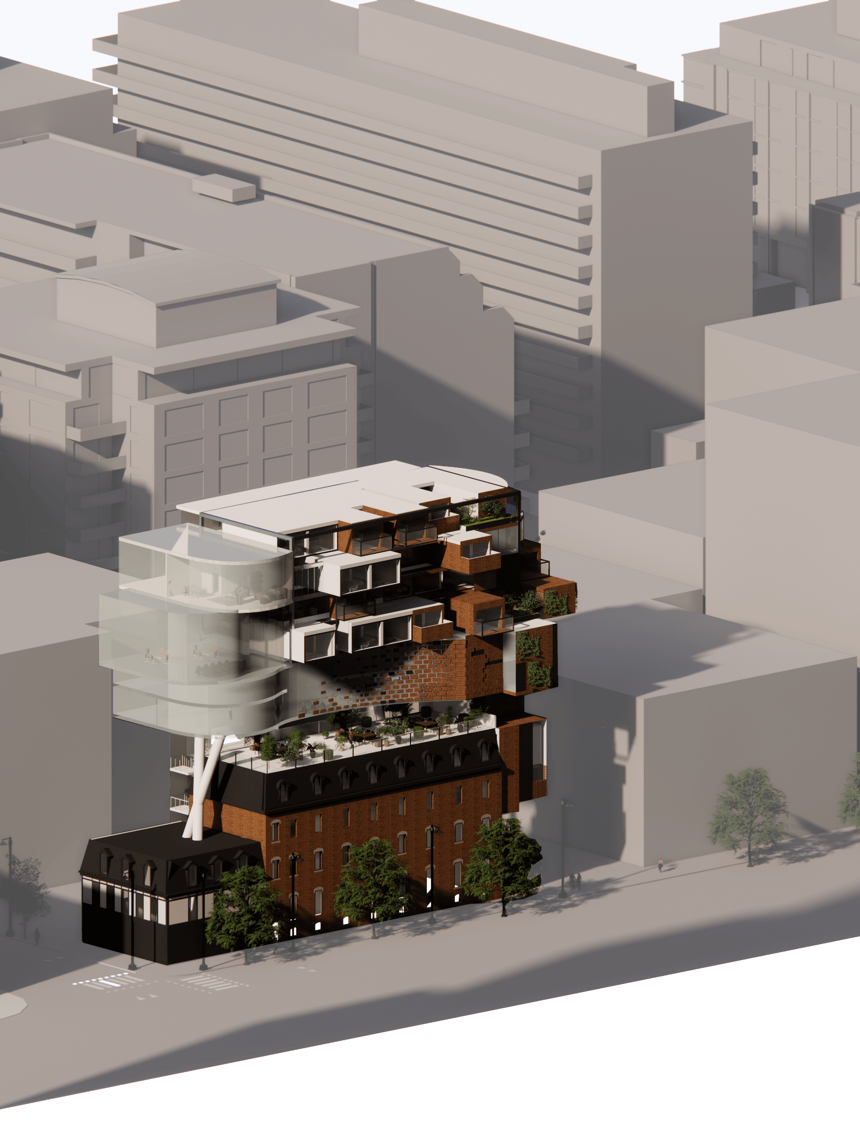Queen’s Park is Urban Park in Downtown Toronto and is surrounded by the University of Toronto’s Territory. Due to these surroundings, the park is mostly crowded with students and used as a passage to go to other buildings.
Also, the Park is mounted on top of sandy sediment and is encircled by two ring roads, Queen’s Park Crescent West and East and it shapes the park as an oval. There are paths inside the park, and many benches are available along with it.
Also, the Park is mounted on top of sandy sediment and is encircled by two ring roads, Queen’s Park Crescent West and East and it shapes the park as an oval. There are paths inside the park, and many benches are available along with it.
Since Queen’s park is in the middle of college buildings, the park has high pedestrian traffic rather than staying. In this respect, I want a pavilion design that does not block people’s walk, but when they want to stop, it can be a resting place. Moreover, I want them to be used as shelter from Toronto’s penetrating winds and snow. In this respect, I started from the encloser shape that allows it to block the wind and developed it.
Idea Development
White Plywood
I chose plywood as a material for the wall since it shows great durability according to its excellent ability to withstand exposure to weather or moisture without weakening or warping. This property well corresponds to Toronto’s harsh winter environment. Small pieces of plywood will be attached to the frame.
Steel Frame
Since the frame should resistance the bending force created by plywood, I chose a material that can be curved but also has the strength to resist which is steel. Furthermore, it has great durability, and does not expand or contract with changes in moisture content.
Timber
The floor, foundation, and benches will be made of timber due to its strength and dimensional stability. Also, Timber is a very aesthetic material with wood texture, it goes well with curvilinear form.
