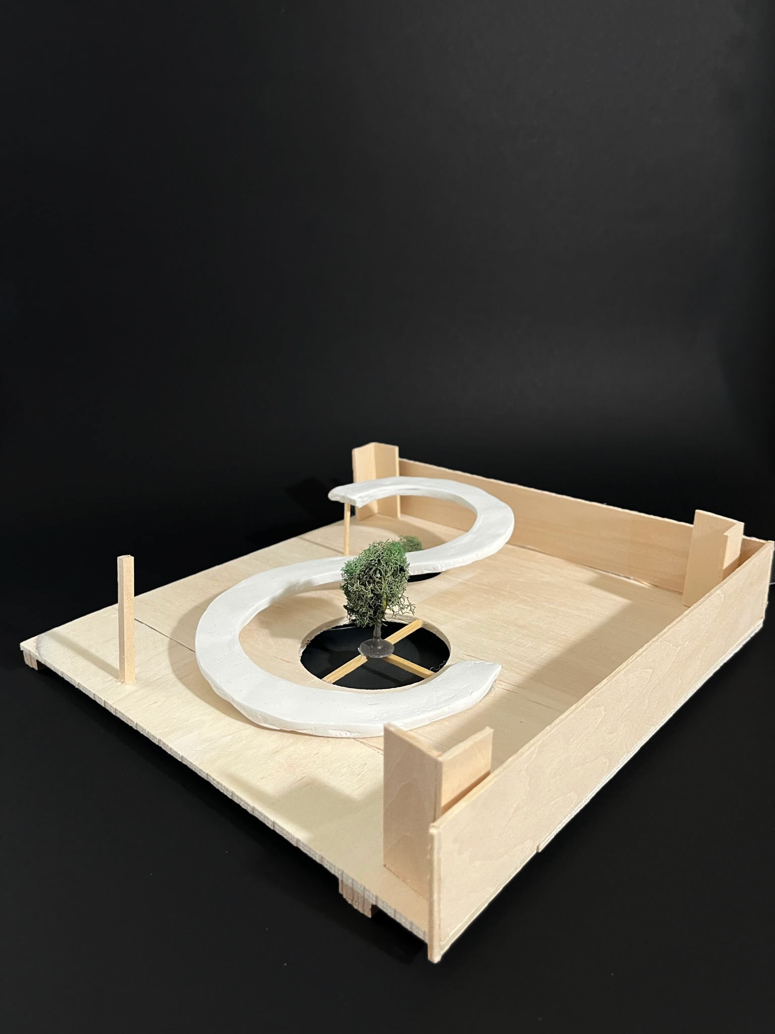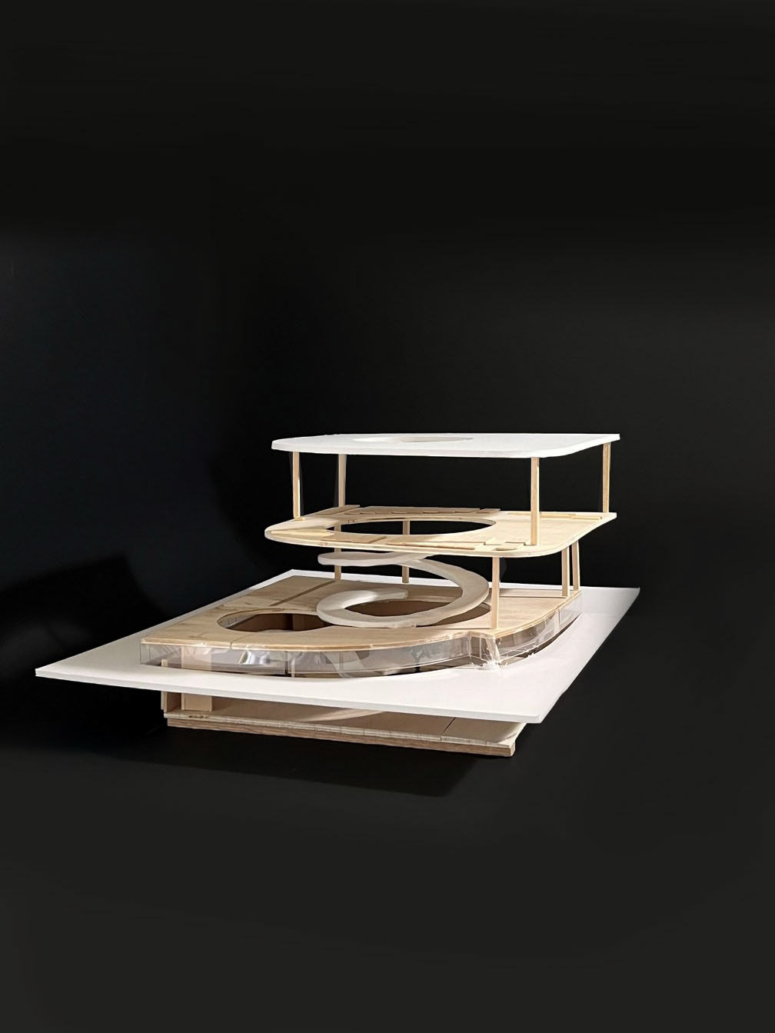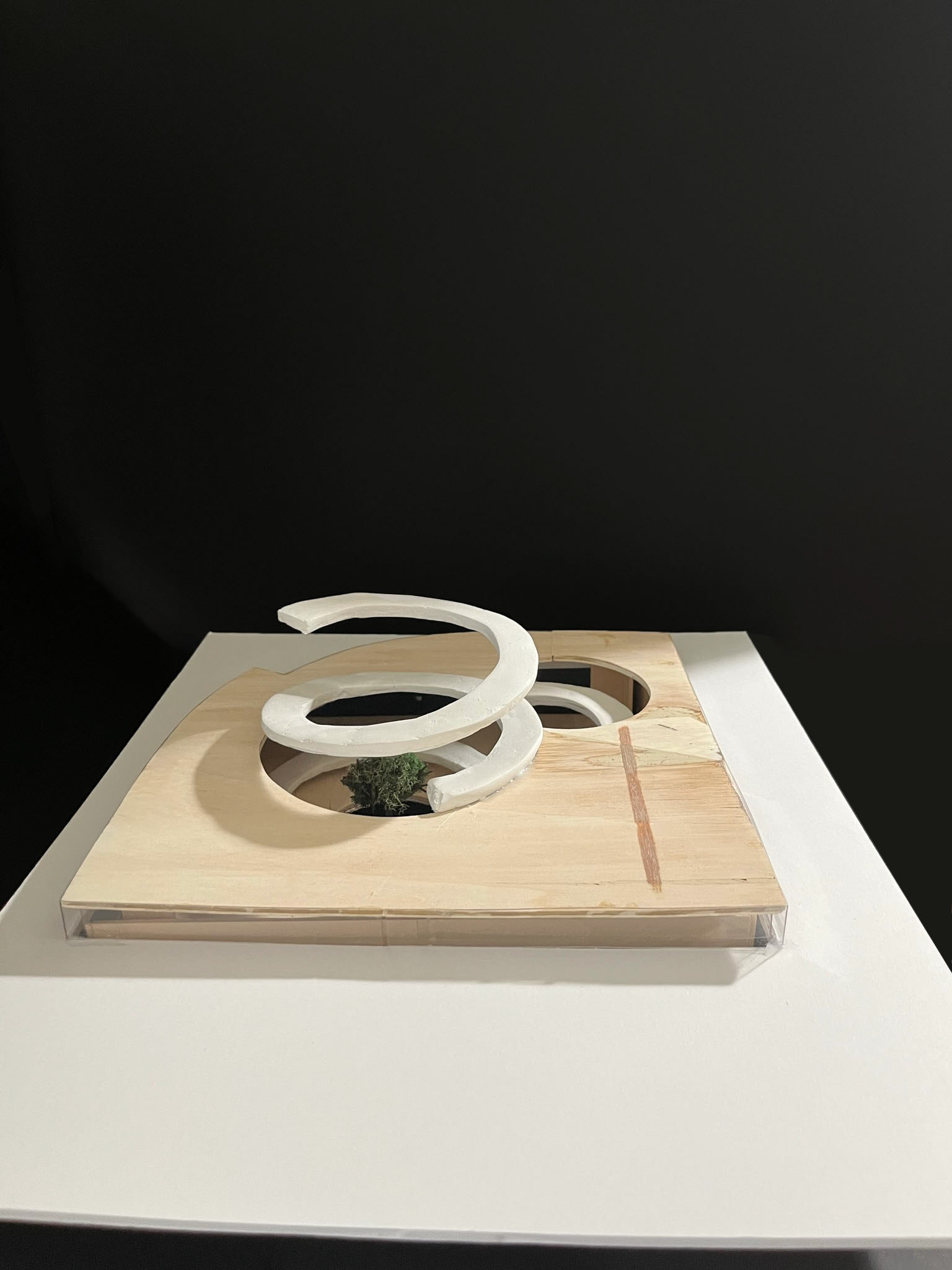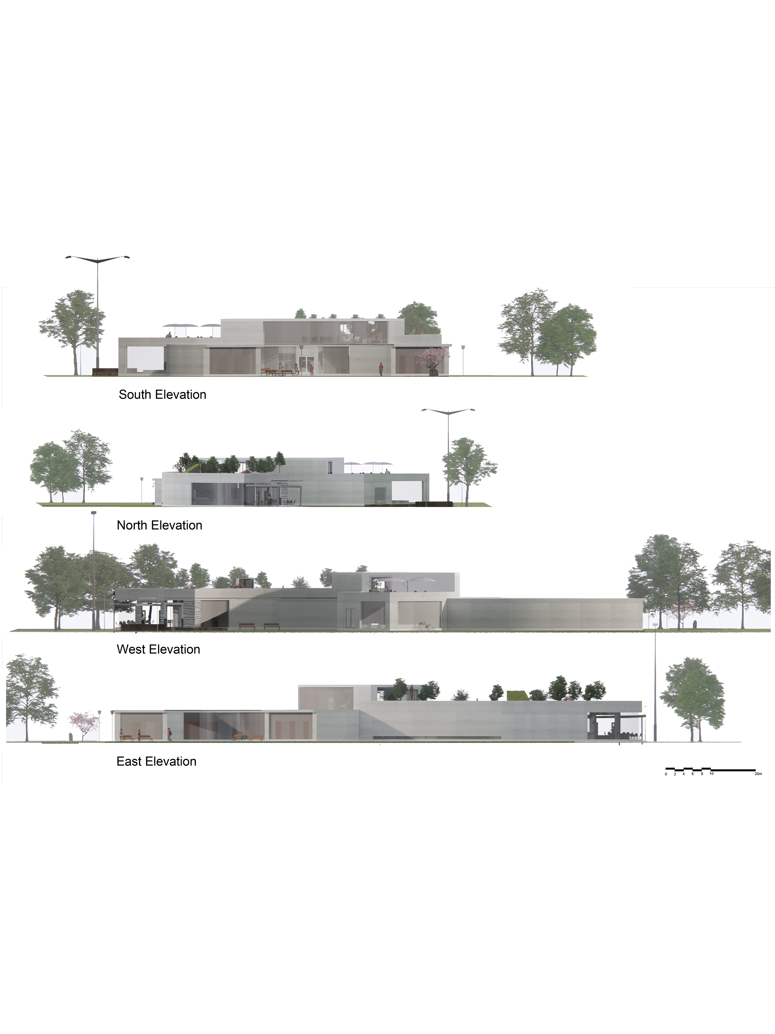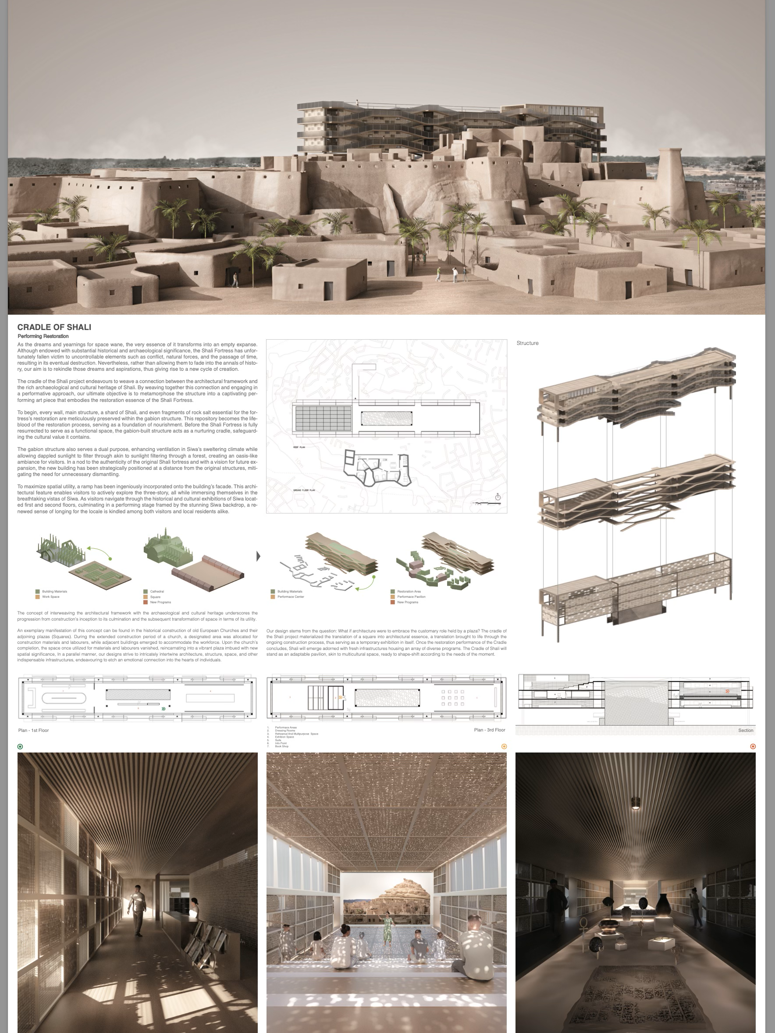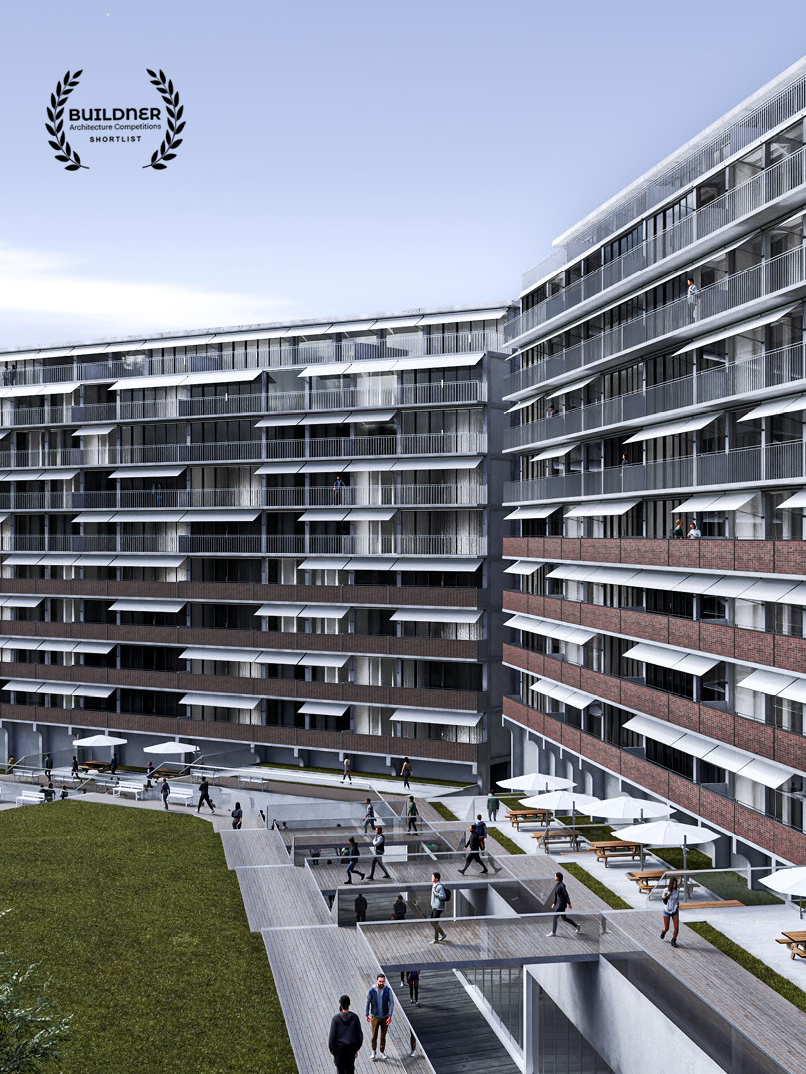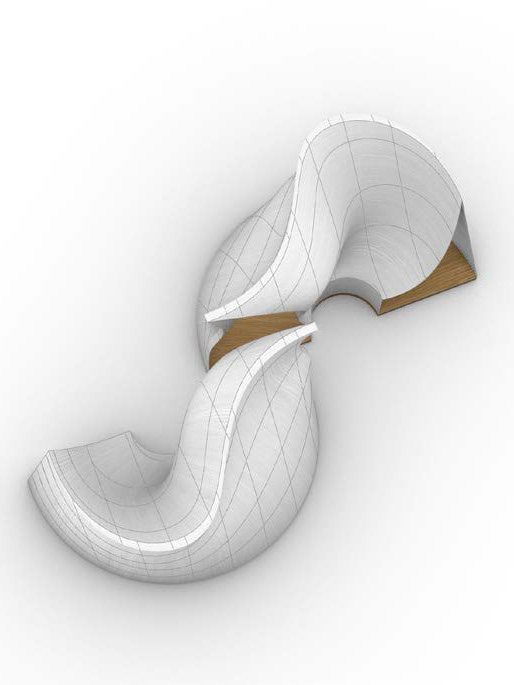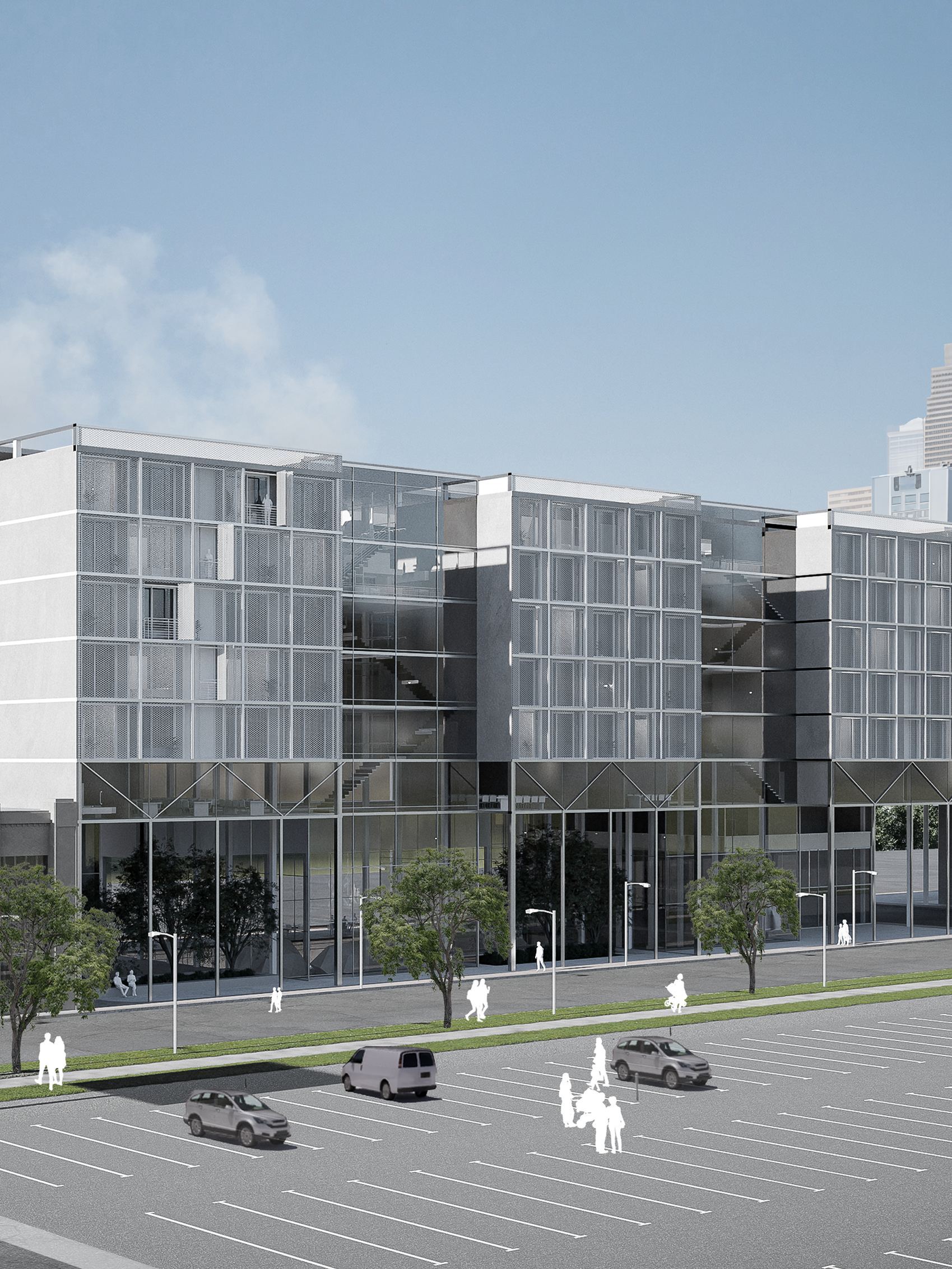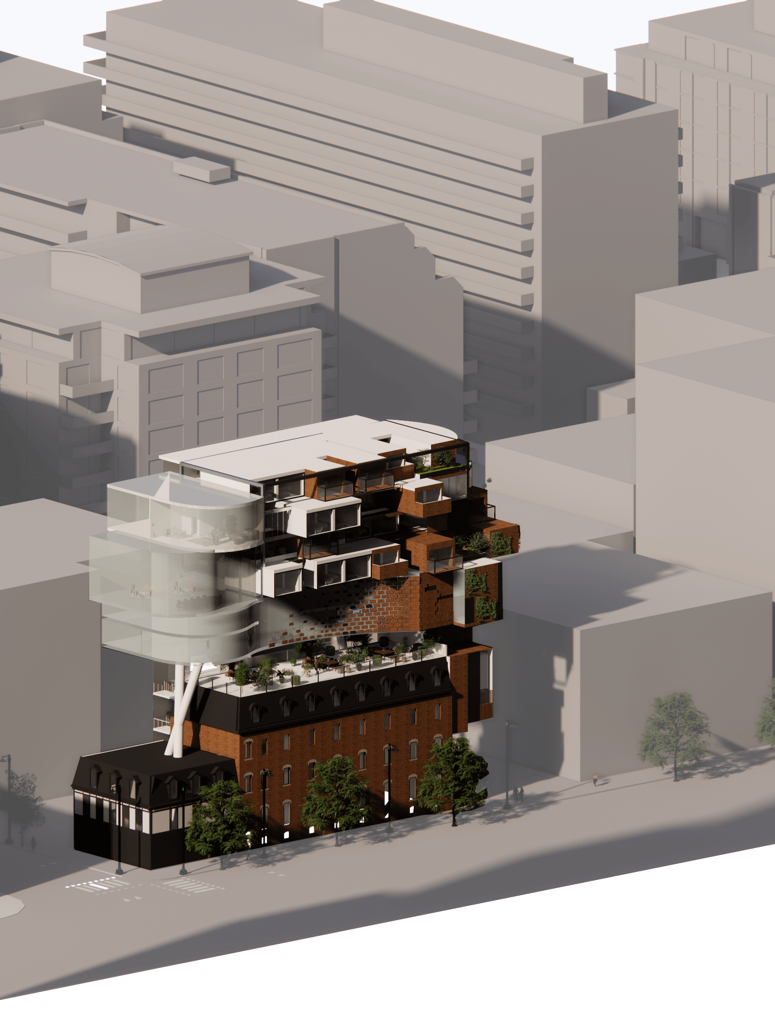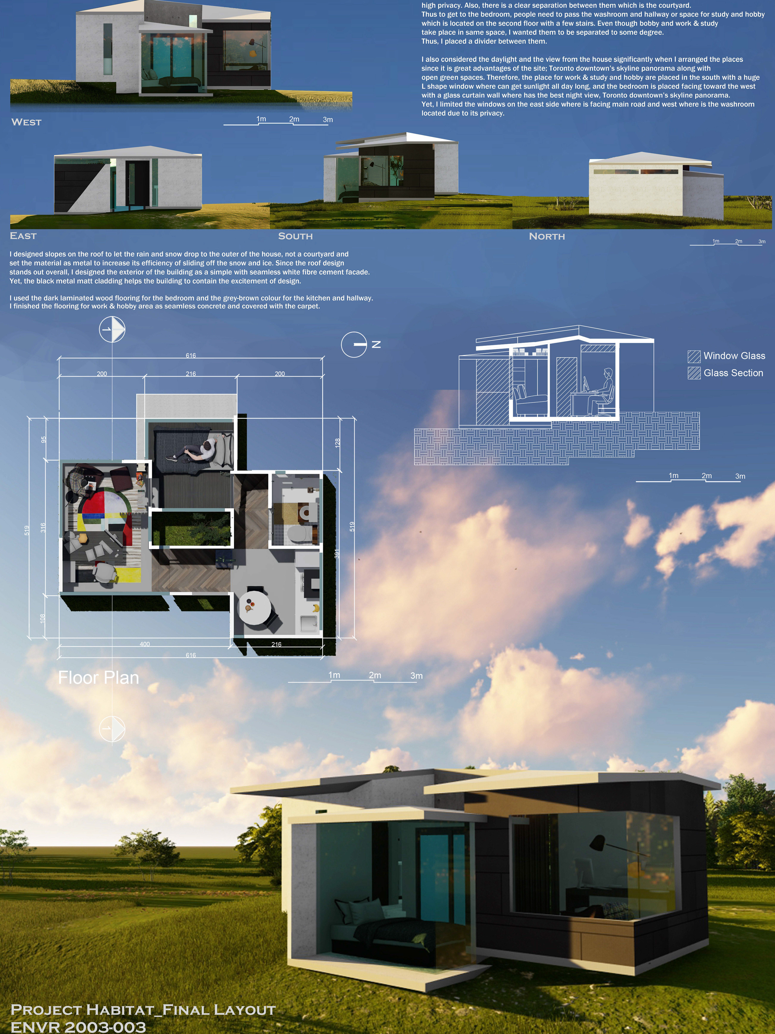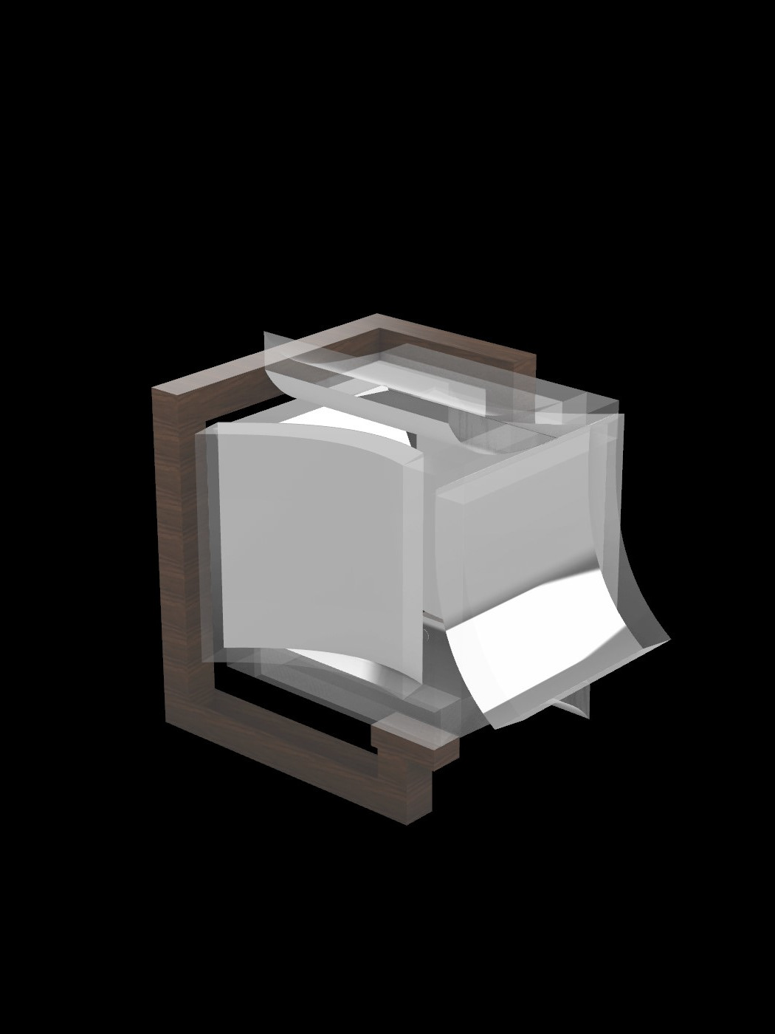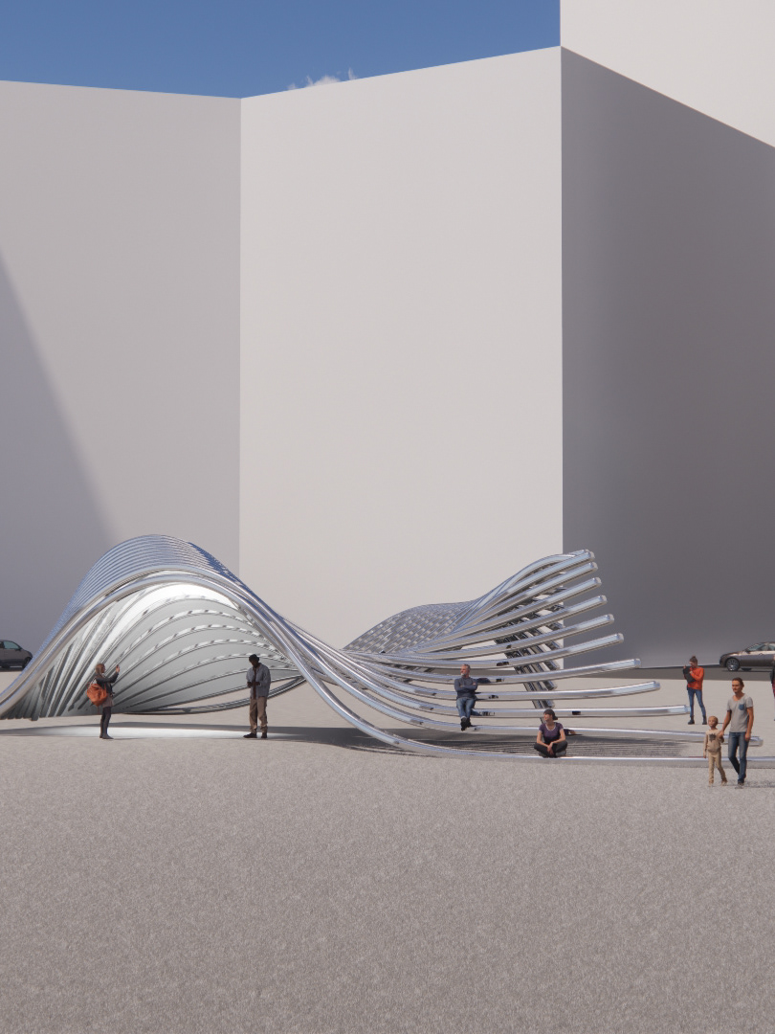The Sensory House is a residential project to take into account the type of profession of clients with visual impairment.
It is designed to activate touch, sound, and the wisdom of the body by using the formation of structure, circulation in the house and use of material. Overall, it enhances the opportunity to receive information, explore the house, and experience joy, wonder, and social connections, regardless of visual abilities.
It is designed to activate touch, sound, and the wisdom of the body by using the formation of structure, circulation in the house and use of material. Overall, it enhances the opportunity to receive information, explore the house, and experience joy, wonder, and social connections, regardless of visual abilities.
The Sensory House Project is not only about designing a custom-built residence for clients with visual impairment, but it is also an experiment about giving shape to an accessible design methodology for our living space and how it involves the architectural process.
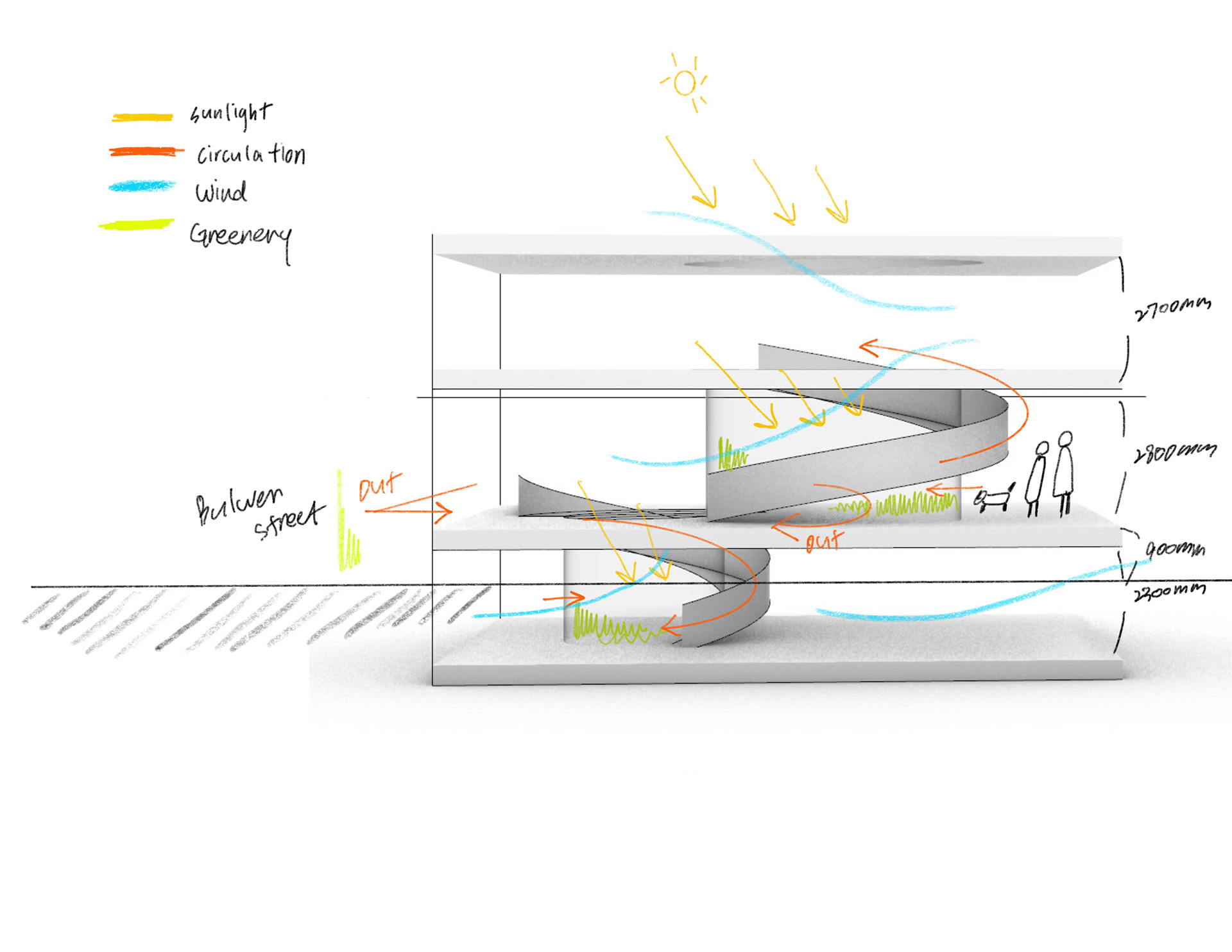
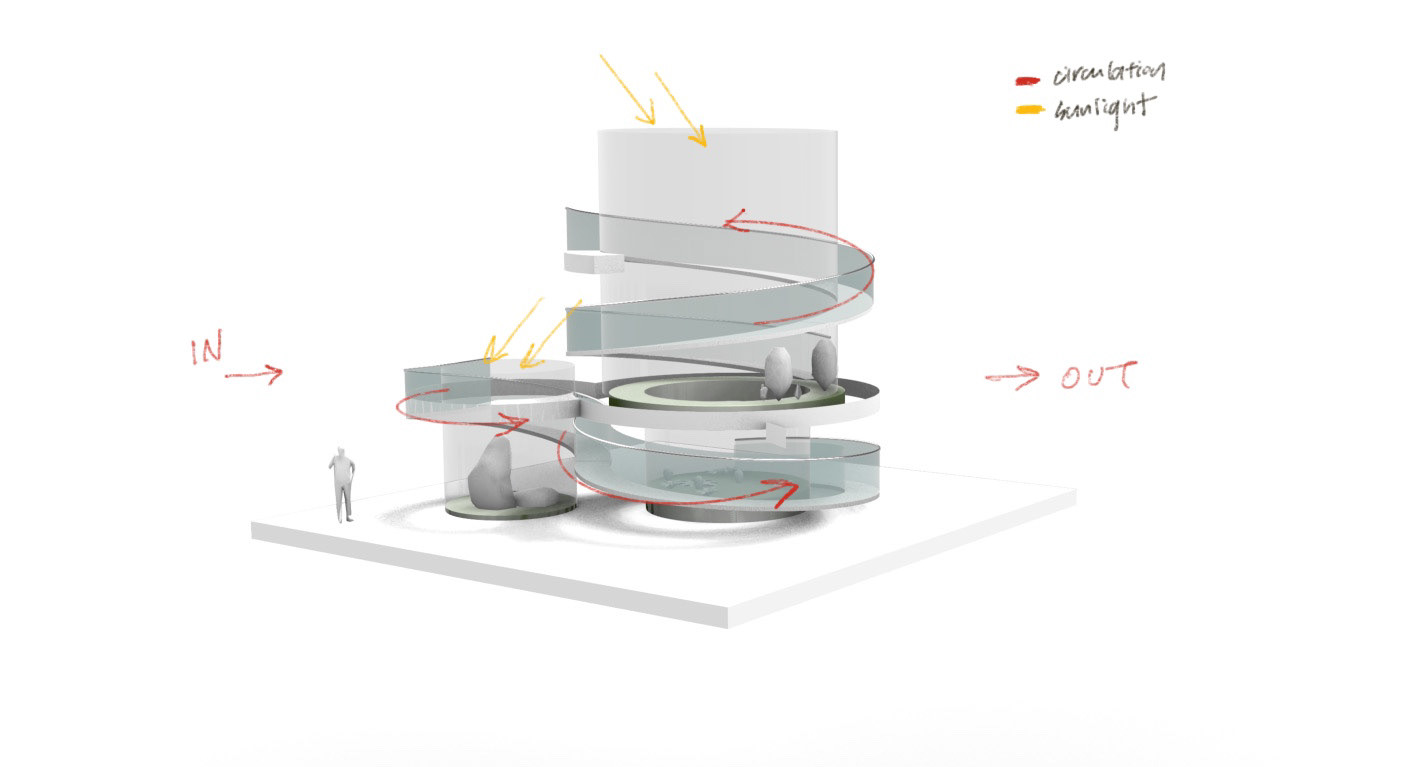
In this project, I paid attention to translating the shape logic based on the visual perspective to other materials such as texture, hearing, space from the height of the ceiling, and most importantly circulation according to the retention of information and pattern created by a user. Then, match it with the client profile, precedent research, and site analysis to form the shape of the idea.
